
Future-Proof Design: The Next Generation of Sustainable Architecture
Embark on a journey through the forefront of architectural evolution, where sustainability meets innovation in the creation of resilient, forward-thinking structures. Future-proof design is no longer a distant ideal but a present-day imperative that redefines how we inhabit, interact with, and protect our built environment. Discover how the next generation of sustainable architecture integrates technology, nature, and responsible practices to anticipate and address the challenges of a rapidly changing world.
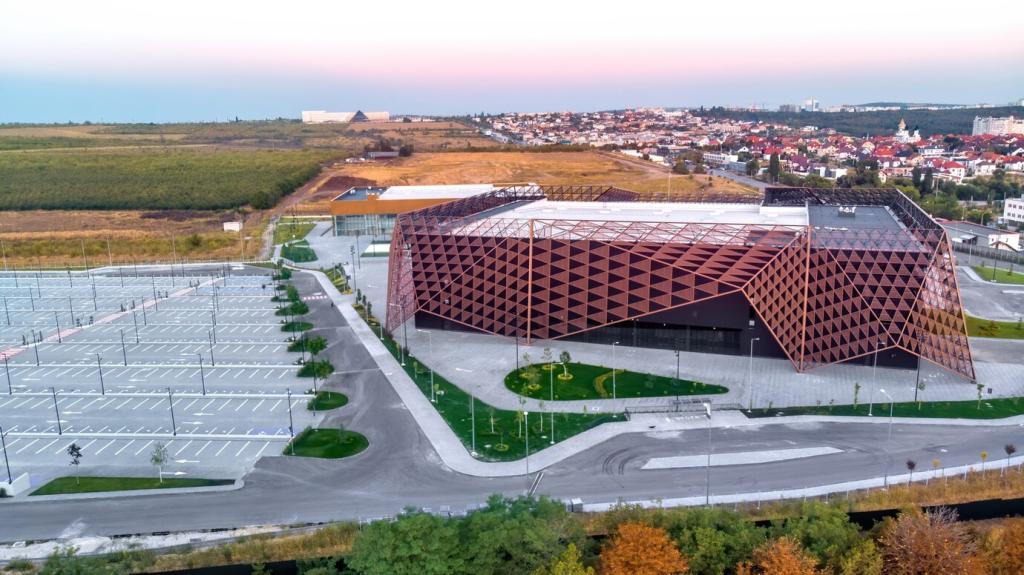
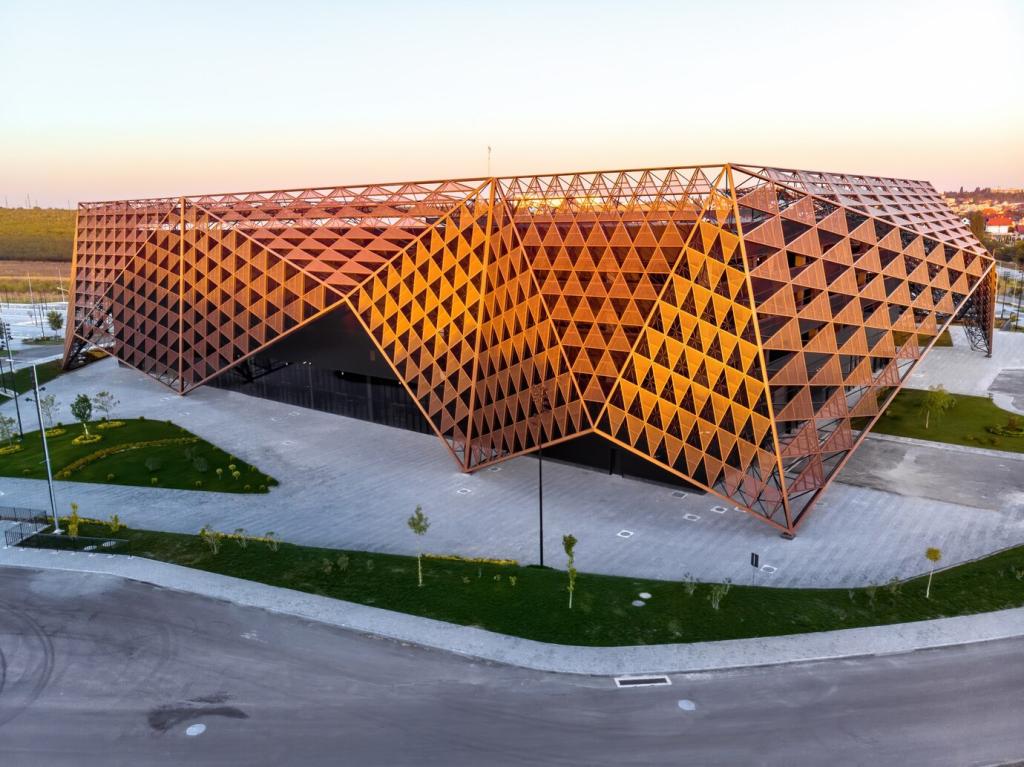
Innovative Materials and Construction Technologies
Biomaterials, inspired by the efficiency and adaptability of natural systems, are revolutionizing construction. Materials such as mycelium composites, bamboo, and engineered timber offer renewable alternatives to conventional steel and concrete. Their natural regenerative properties, low embodied carbon, and inherent versatility make them ideal candidates for circular building strategies and healthy interior environments.
Integration of Renewable Energy Systems
Building-Integrated Photovoltaics
Photovoltaic elements are no longer confined to rooftop panels; they are now woven into façades, windows, and shading devices. This architectural integration maximizes solar capture without disrupting aesthetics or function. Buildings evolve into localized energy producers, reducing dependency on centralized grids and contributing surplus power back to communities.
Onsite Wind and Geothermal Solutions
Compact turbines and geothermal heat pumps offer viable alternatives for onsite energy generation and climate control. By harnessing wind and stable underground temperatures, buildings can maintain comfort with minimal environmental cost. These systems can be discreetly incorporated into structures, enhancing both energy independence and architectural expression.
Intelligent Energy Management
Smart energy management systems ensure that renewable resources are used efficiently. Integrated sensors and AI-driven controls optimize generation, consumption, and storage based on real-time conditions. This layer of intelligence provides resilience against outages, lowers operational costs, and allows buildings to play active roles in grid stability and energy markets.
Dynamic Building Envelopes
Modern building envelopes use movable shading, adjustable insulation, and ventilated skins to modulate internal climates. These dynamic systems react to temperature, humidity, and solar influx, minimizing energy consumption and improving occupant comfort. The ability to adapt in real time ensures resilience not only to today’s climate but also to future extremes.
Flood and Heat Mitigation Strategies
Designers incorporate features that defend against floods, heatwaves, and storms. Elevated structures, permeable landscaping, and green roofing systems manage stormwater and regulate building temperature. Materials are chosen for thermal mass and humidity control, ensuring spaces remain safe and comfortable regardless of external shocks.
Flexible Interiors and Multipurpose Spaces
Resilient architecture goes beyond structure, adapting interior layouts for shifting needs—whether pandemics, population growth, or technological leaps. By employing movable partitions and multifunctional areas, buildings can quickly transition between uses. This flexibility enhances their usefulness, lifetime, and capacity to serve future generations’ unknown requirements.
Previous
Next
Smart Cities and the Digital Layer
Buildings are now nodes within interconnected city networks, transmitting data on energy, water, and occupancy in real time. This connectivity allows for optimized resource allocation, predictive maintenance, and responsive public services, making urban life smoother and more sustainable for all residents.
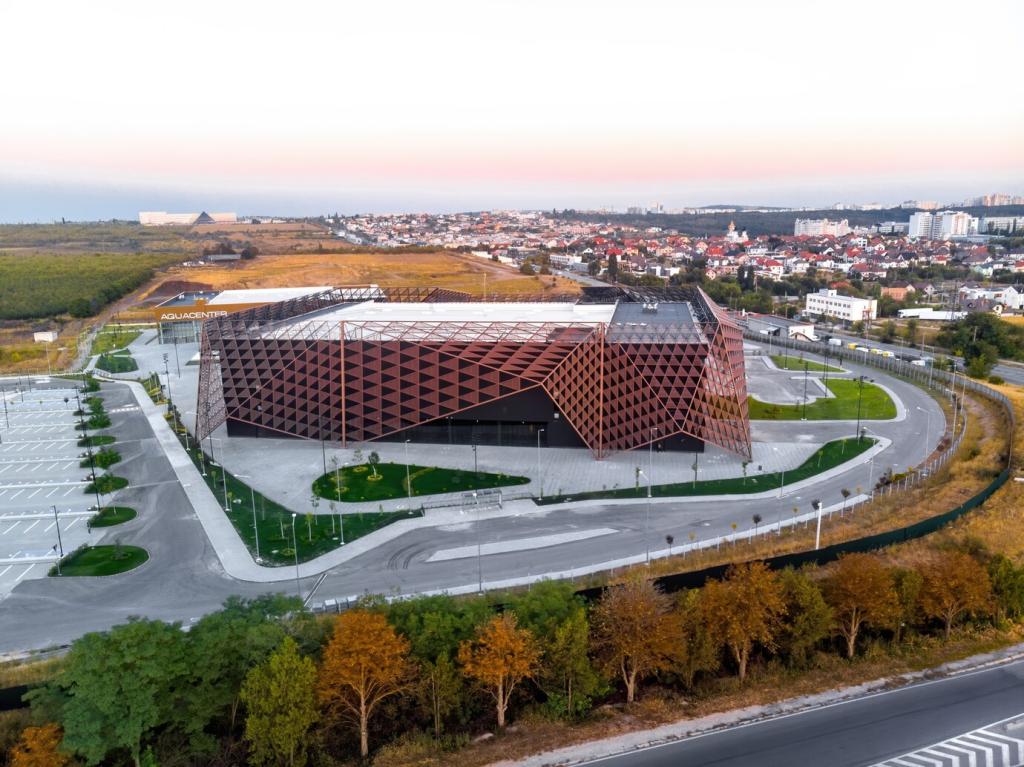
Green Walls and Living Roofs
Integrating vegetation into architecture transforms buildings from passive shelters into active ecosystems. Green walls and living roofs reduce urban heat, filter air, and provide biodiversity havens. For occupants, these features offer daily connections to nature, which has been shown to lower stress and boost well-being.
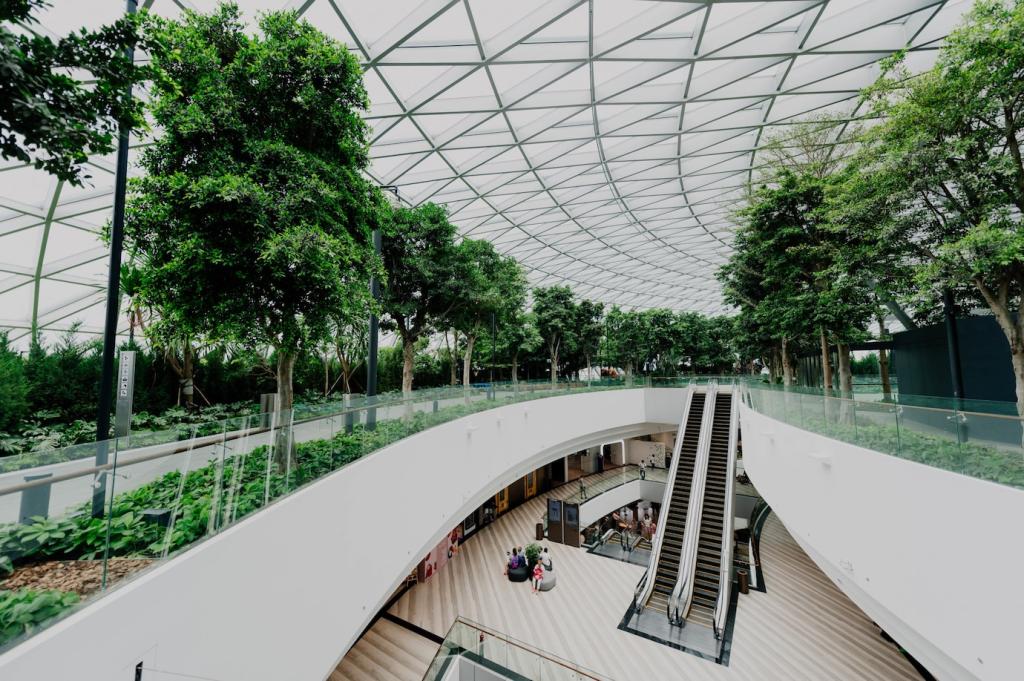
Abundant Daylight and Natural Ventilation
Human-centered spaces rely on abundant daylight and fresh air for health and productivity. Large, strategically placed windows, skylights, and operable vents limit the need for artificial lighting or mechanical cooling. Adaptive facades can harvest daylight and encourage passive cross-ventilation, reducing energy consumption while promoting comfort and engagement with the outdoors.
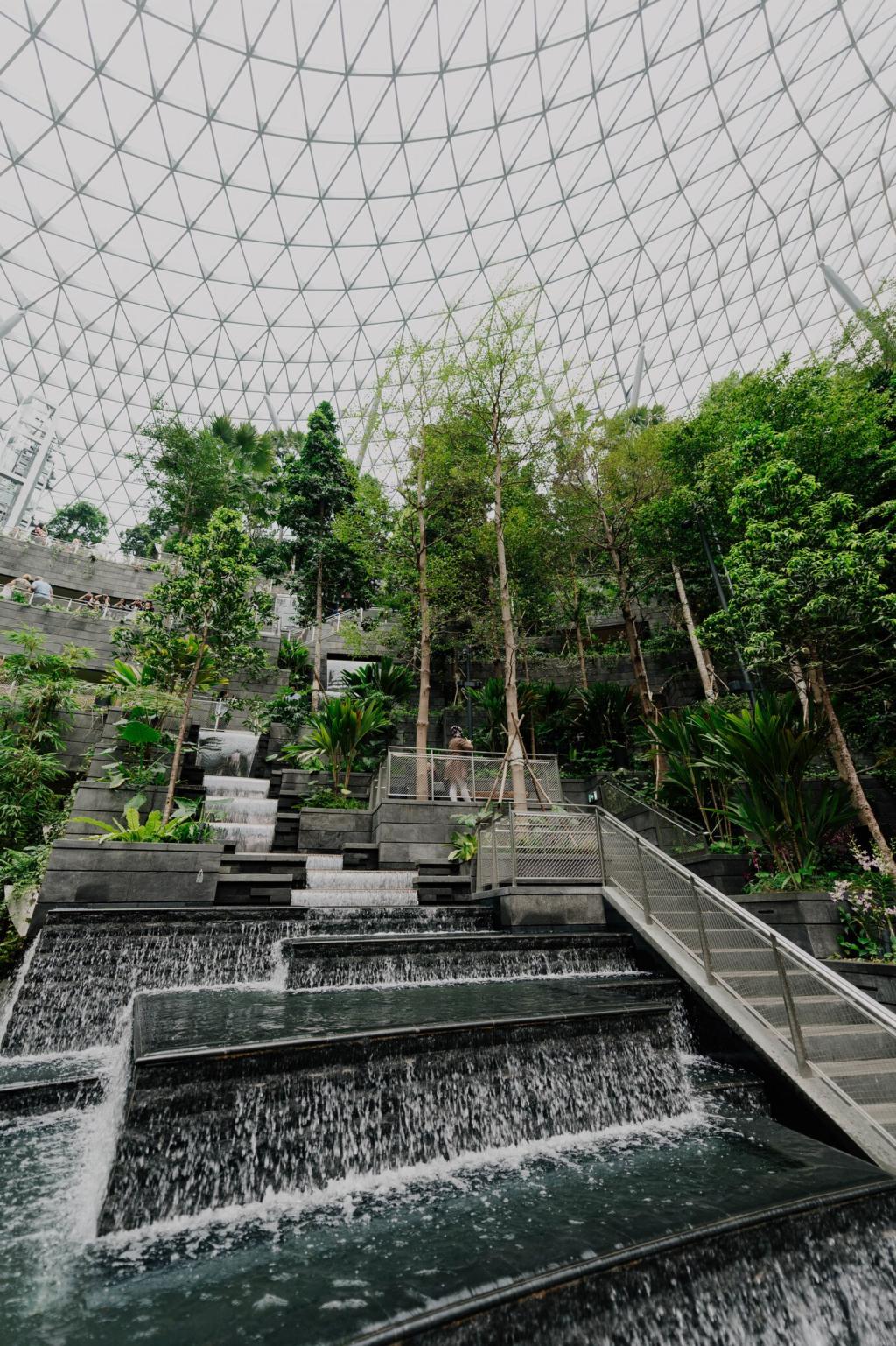
Spaces for Community and Collaboration
Architecture shapes the ways people connect. Designing shared gardens, open atriums, and flexible gathering spaces fosters collaboration, inclusion, and a strong sense of belonging. These communal areas adapt to diverse activities—from casual gatherings to public workshops—and remain vital, loved places as societal needs evolve.
Circular Economy and Waste Reduction
Future-proof buildings abandon the take-make-dispose model in favor of components that can be easily separated and repurposed. Connections are designed for reversibility, and documentation of materials is meticulously maintained. This ensures that, decades down the line, valuable resources can be reclaimed rather than lost to landfills.
Join our mailing list
